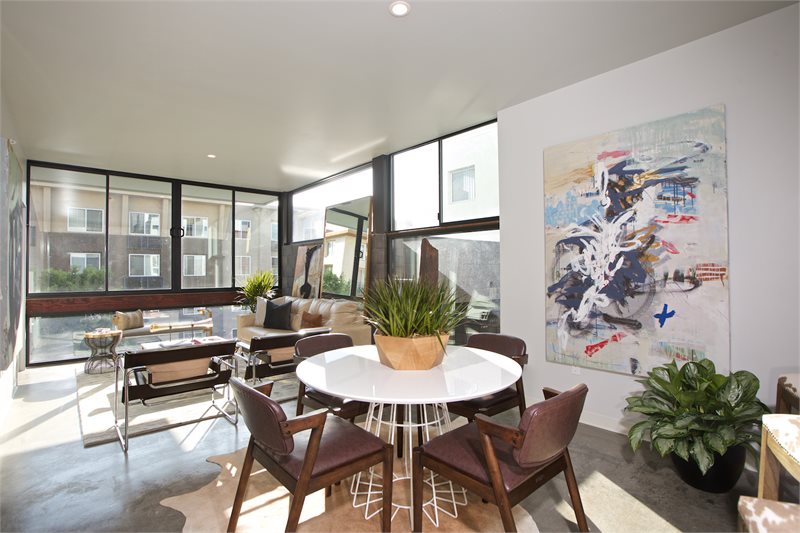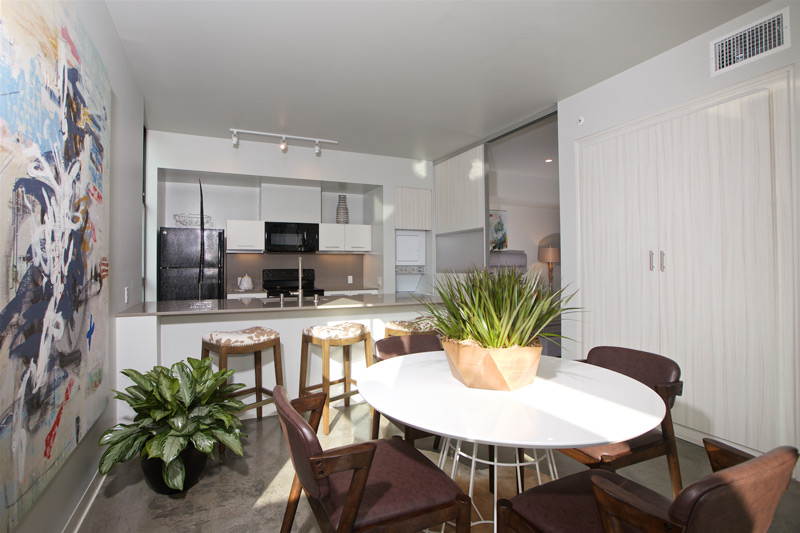
LIVING
- floor-to-ceiling windows
- soft wood accents
- energy efficient LED lighting
- laundry closet with washer & dryer
- outdoor balcony/ patio
- custom entertainment closet with shelving
KITCHEN
- polished quartz countertops and backsplashes
- custom cabinets with soft-close drawers
- designer appliances
- under-cabinet lighting


KITCHEN
- polished quartz countertops and backsplashes
- custom cabinets with soft-close drawers
- designer appliances

BEDROOM
- custom sliding door with privacy panel
- custom built-in closets and shelving
BATH
- custom, modern cabinetry with soft close drawers
- modern free-standing sink
- contemporary fixtures and vanity
- sliding barn-style door


BATH
- custom, modern cabinetry with soft close drawers
- modern, free-standing sink
- contemporary fixtures and vanity
- sliding farm-style door
FLOORPLANS
UNIT/FLOORPLAN
UNIT TYPE
UNIT SF
PATIO SF
TOTAL SF
101 - Studio - 337SF - Floorplan
201 - 2/1 - 1,196SF - Floorplan
202 - 1/1 - 762SF - Floorplan
203 - 1/1 - 762SF - Floorplan
204 - 1/1 - 762SF - Floorplan
301 - 2/1 - 906SF - Floorplan
302 - 1/1 - 627SF - Floorplan
303 - 1/1 - 622SF - Floorplan
304 - 1/1 - 617SF - Floorplan
401 - 2/1 - 906SF - Floorplan
402 - 1/1 - 627SF - Floorplan
403 - 1/1 - 622SF - Floorplan
404 - 1/1 - 617SF - Floorplan
501 - 2/1 - 906SF - Floorplan
502 - 1/1 - 627SF - Floorplan
503 - 1/1 - 622SF - Floorplan
504 - 1/1 - 617SF - Floorplan
